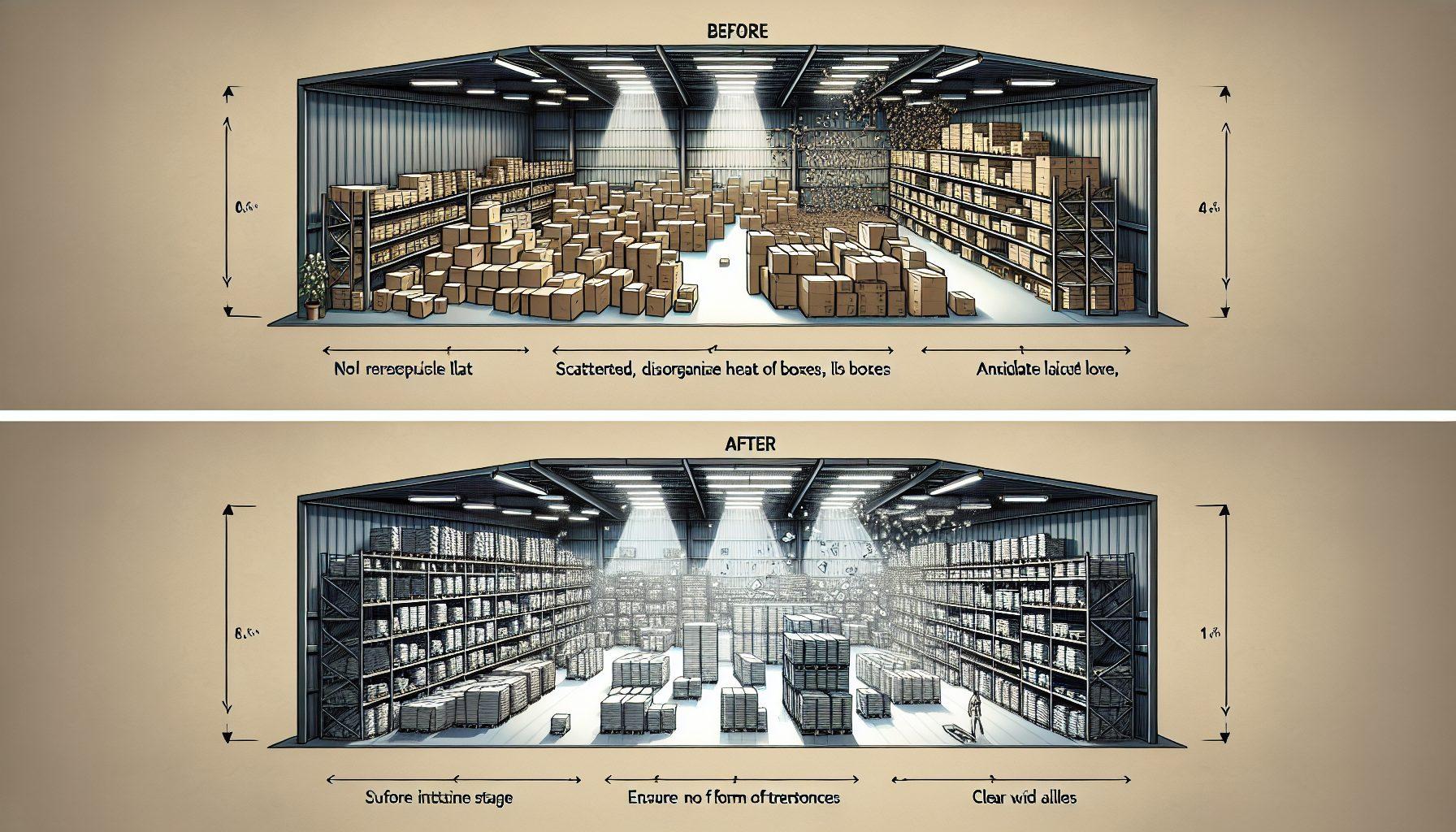In the world of warehouse operations, efficiency and productivity are paramount. Having the right warehouse layout can make the difference between a well-organized and highly functioning facility and one that is chaotic and inefficient. That’s why many companies turn to experts like HCO Innovations for warehouse layout transformations. In this article, we will explore some real-life case studies of successful warehouse layout transformations and how they have benefited businesses.
Case Study 1: Streamlining Operations for ABC Manufacturing
ABC Manufacturing, a leading manufacturer of automotive components, was facing numerous challenges in their warehouse. The existing layout was outdated and didn’t effectively utilize the available space. This led to inefficiencies in material handling, longer picking routes, and increased labor costs.
HCO Innovations conducted a thorough warehouse layout evaluation and identified key areas for improvement. By strategically rearranging the storage areas and streamlining the material flow process, they were able to create a more efficient layout.
The new layout incorporated designated zones for different product categories, optimizing the picking and replenishment process. They also implemented a new warehouse management system (WMS) that automated inventory tracking and improved order accuracy.
The results were remarkable. ABC Manufacturing experienced a significant increase in productivity, with a 30% reduction in material handling time and a 20% increase in order fulfillment speed. The improved layout and automation also reduced errors and improved inventory accuracy.
Case Study 2: Enhancing Safety at XYZ Logistics
XYZ Logistics, a logistics and transportation company, understood the importance of safety in their warehouse operations. They approached HCO Innovations with the goal of improving safety measures and reducing the risk of accidents in their facility.
HCO Innovations started by conducting a comprehensive safety audit to identify potential hazards and areas of improvement. They recommended implementing safety protocols, such as clear signage, designated walkways, and protective barriers.
In addition, they redesigned the warehouse layout to minimize the risk of accidents. They created separate zones for different types of equipment and implemented traffic flow management strategies to prevent collisions. They also provided training to the staff on proper material handling techniques and safety procedures.
The results were impressive. XYZ Logistics saw a significant reduction in workplace accidents and injuries. The improved layout and safety measures increased employee morale and productivity. It also helped them comply with safety regulations and avoid potential fines and penalties.
Case Study 3: Maximizing Space Utilization for DEF Retail
DEF Retail, a large retail chain, was faced with the challenge of limited warehouse space. They were struggling to accommodate their growing inventory while maintaining efficient operations.
HCO Innovations conducted a detailed analysis of the existing layout and proposed several solutions to maximize space utilization. They implemented a vertical storage system that utilized the height of the facility and added additional racks for vertical storage.
Furthermore, they optimized the product flow to minimize travel distance and implemented a slotting strategy to assign the most frequently picked items closer to the shipping area. They also introduced automation technologies, such as conveyor systems, to streamline the picking and packing processes.
The transformation was remarkable. DEF Retail was able to increase their storage capacity by 40%, allowing them to accommodate more inventory without the need for additional warehouse space. The optimized layout also reduced travel time and improved order fulfillment speed.
These case studies demonstrate the transformative power of an optimized warehouse layout. Whether it’s streamlining operations, enhancing safety measures, or maximizing space utilization, a well-planned layout can make a significant impact on a company’s bottom line.
If you are interested in evaluating and optimizing your warehouse layout, consider reaching out to HCO Innovations. They specialize in warehouse optimization solutions and can help you transform your warehouse operations. Contact them here for a warehouse layout evaluation to improve safety, productivity, and cost-effectiveness in your facility.

