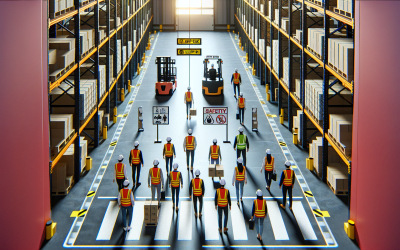Warehouse safety is of paramount importance in any industry. With the high volume of activities...
Optimize your facility layout for maximum efficiency, safety, and performance.
Warehouse Layout Evaluation
People – Equipment – Workflow

A warehouse layout evaluation is a detailed review of your facility’s configuration to assess how space, equipment, and staff are organized. It’s designed for warehouse operators, logistics managers, and business owners who want to improve efficiency, reduce labor costs, and enhance safety.
We evaluate how your layout affects material flow, storage, and operations to identify strategic improvements tailored to your industry—whether you’re in distribution, manufacturing, or third-party logistics.
- Maximize storage without expanding your footprint
- Streamline workflows to eliminate bottlenecks
- Improve forklift traffic and reduce congestion
- Enhance safety through better space allocation
- Accelerate order picking and fulfillment times
Whether you’re launching or reorganizing a facility, layout evaluations help you make smart, cost-effective changes that drive results.
Warehouse Layout Optimization for Enhanced Efficiency and Flow
Improve Space Utilization
Enhance Operational Flow
Boost Warehouse Safety
Learn More From Our Blog
How to Create a Warehouse Layout That Supports Lean Manufacturing
Creating a well-designed warehouse layout is crucial for supporting lean manufacturing practices....
The Importance of Walkway Safety in Enhancing Operational Excellence
When it comes to warehouse operations, there are many factors that contribute to operational...
The Importance of Strategic Warehouse Layout Planning
Smarter Warehouse Layouts Start with Better Planning There’s no getting around it—warehouse layout...
The Importance of Keeping Walkways Clear in Warehouses
When it comes to warehouse operations, there are many factors that contribute to the overall...
The Impact of Warehouse Layout on Order Accuracy
Warehouse layout plays a crucial role in the overall efficiency and accuracy of order fulfillment....
Why Partner With HCO Innovations for Your Warehouse Layout Needs?
At HCO Innovations, we don’t just evaluate layouts—we build smarter systems that elevate your entire operation. With decades of experience across warehousing, logistics, and supply chain management, our team brings proven strategies and custom-tailored insights to every project.
We analyze your facility through the lens of real-world performance metrics, identifying how layout adjustments can generate measurable gains in speed, safety, and scalability.
- On-site assessment of your current layout and operational flow
- CAD renderings or layout diagrams with recommended improvements
- Consideration of growth forecasts and scalability needs
- Integration of automation and storage systems where applicable
- Detailed reporting with prioritized recommendations
We don’t deliver cookie-cutter solutions—we partner with you to create layouts that align with your business goals, whether you’re scaling up or streamlining operations.








